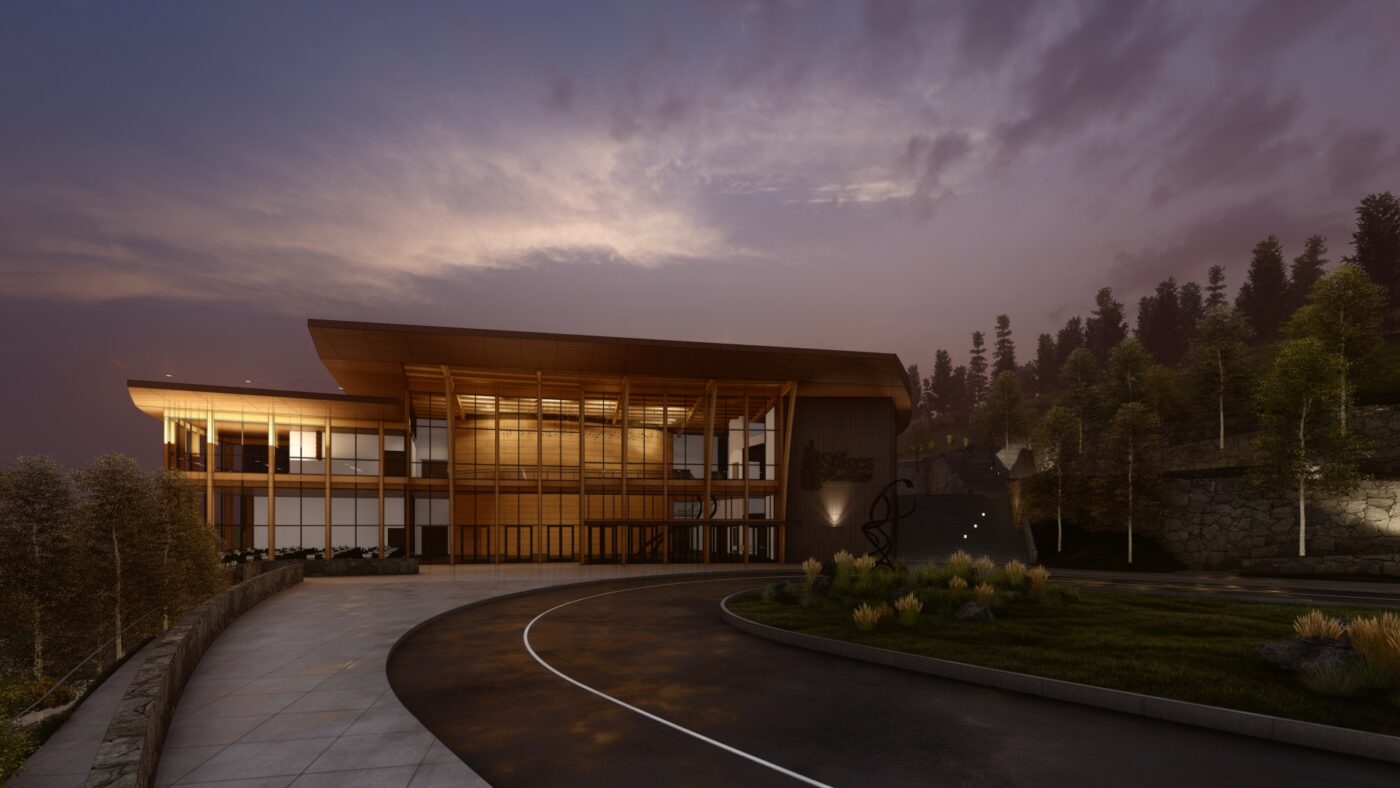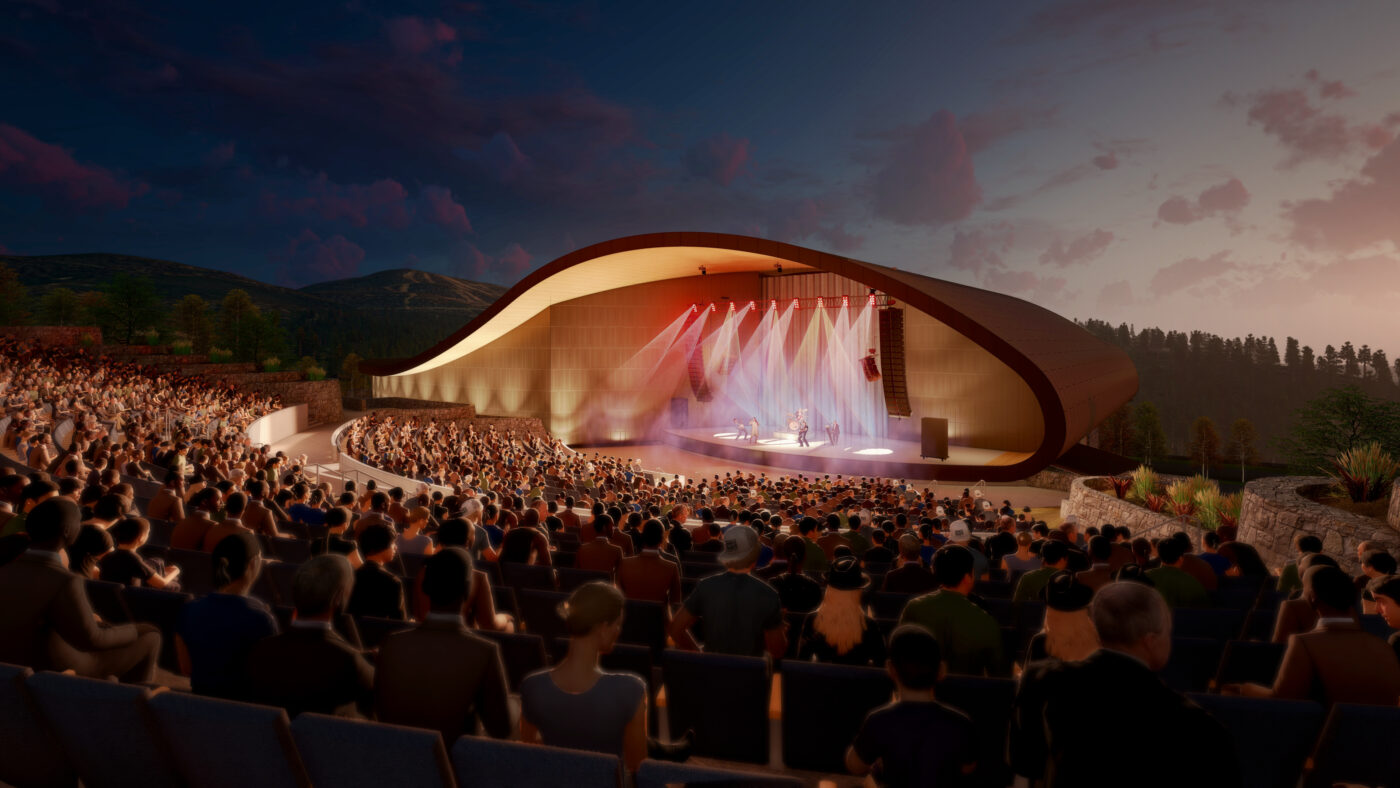Williams + Paddon received an Honorable Mention for our design of The Stages at Northstar in the California Government Operations Agency (GovOps) California Mass Timber Building Competition! Projects in this competition demonstrated superior design and application of mass timber for commercial or multi-family projects in California.
What is Mass Timber?
It’s a category of framing styles typically characterized by the use of large solid wood panels for wall, floor, and roof construction. It also includes innovative forms of sculptural buildings, and non-building structures formed from solid wood panels or framing systems of six feet or more in width or depth. As a construction material, mass timber is favored by designers for its strength, aesthetics, construction efficiency, reduced carbon footprint, and ability to work alongside other materials as a structural element.
“Mass timber now comes in many forms. Products such as cross-laminated timber (CLT), nail-laminated timber (NLT), heavy timber decking (3x or 4x boards), and traditional post-and-beam framing are well established, while newer products such as dowel-laminated timber (DLT) and mass plywood panels (MPP) are already gaining traction.”
– WoodWorks, Wood Products Council
About The Project
The Stages at Northstar is a freeform mass timber building located in a forested landscape in North Lake Tahoe, California. This 22-acre complex is designed to support indoor and outdoor performances, exhibits, and festivals, and provide opportunities for youth educational drama programs. It will include two indoor theaters, an outdoor amphitheater, a multi-use space, and an events courtyard. The use of mass timber for the primary structural system offers a number of benefits, including reduced structural mass, which also helps to reduce foundation and lateral load-resisting system requirements. This sustainable material also provides design flexibility and the ability to be molded into complex curves. In addition to wood’s ability to sequester carbon, the use of exposed wood structure provides warmth and reduces the need for applied finishes.
We’re excited to see The Stages at Northstar come to life. With this new complex, the Tahoe Regional Arts Foundation will be providing world-class, year-round performances and cultural opportunities for the Greater Tahoe Region for generations to come.

Client: Tahoe Regional Arts Foundation
Structural engineer: Holmes Structures
Civil engineer: Auerbach Engineering Corp.
Size: 67,700 SF
Mass timber products: CLT, glulam





