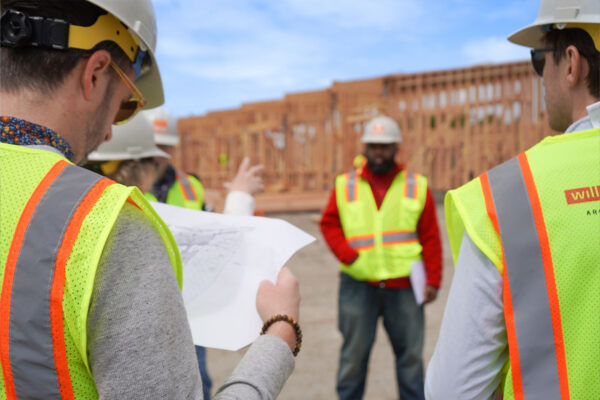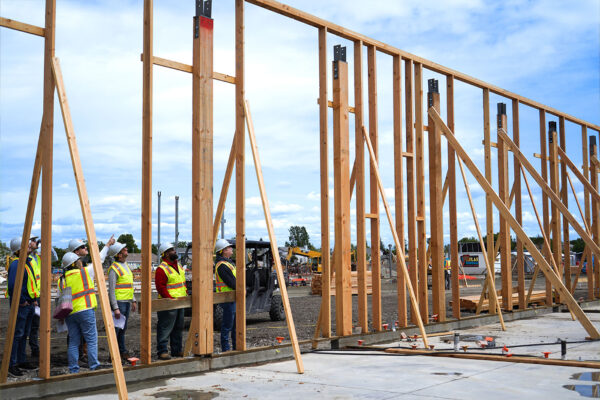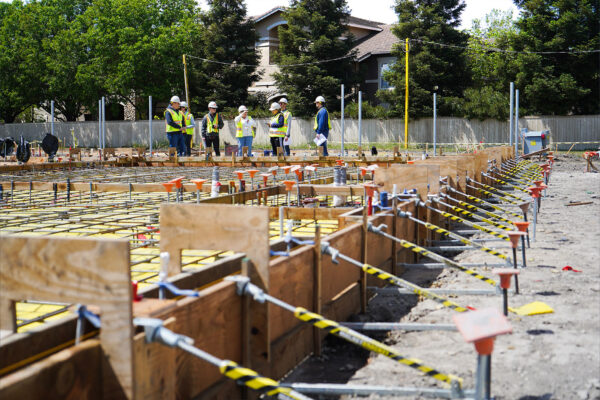The team took a field trip to the future site of Heredia-Arriaga School in Natomas last week. This Dual Immersion school site in North Natomas is named in honor of the Heredia-Arriaga family, long-time supporters of English Language Learners.
The initial phase of this K-5 Dual Immersion school develops approximately 12 acres of the 20-acre site, and will include five buildings: a multipurpose building, an administration building, and three classroom buildings. Each classroom building contains a shared hub classroom placed between each of the splayed classroom wings. Future phases of the project will expand the campus into a K-8 school with the addition of a gymnasium and two more classroom buildings.
(click site plan to enlarge)
Two elements that make this project unique and harken back to the Natomas’ agricultural heritage are the Sensory / Demonstration gardens and the orthogonal layout crossed with a 15-degree “grid,” which defines the building wings and the orchard-like tree planting.
The classrooms and administration building are primarily wood framing and structure (Glulams, LVLs, lumber) with acoustic metal deck (exposed). The multipurpose building contains steel and wood structural elements (Steel Trusses, Wood I-Joists, Glulams, LVLs, lumber), acoustic metal deck (exposed at lobby and Multi-Purpose room), and plywood deck at surrounding roof areas.
The Project Design and Construction Team includes:
- Natomas Unified School District
- Williams + Paddon Architects + Planners, Inc.
- Warren Consulting Engineers
- The HLA Group Landscape Architects & Planners, Inc.
- Point 2 Structural Engineers Inc.
- Capital Engineering Consultants Inc.
- The Engineering Enterprise
- AMD Food Service Design
- XL Construction













