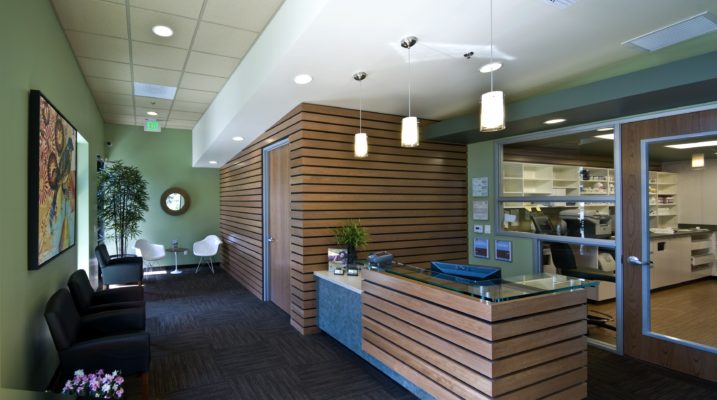Sutter Roseville Hospital
Master Plan
Roseville, California
This unique 62-acre parcel at the northerly terminus of Sunrise Boulevard was donated to Sutter Health specifically for the development of a new community hospital. W+P secured the City of Roseville approvals by creating a master plan, which integrated the hospital facility into the rolling oak woodlands, ensuring each patient room an outdoor view of the natural landscape. We also designed the first Medical Office Building, which is connected directly to the east end of the hospital.
Sutter Roseville Hospital Master Plan
Sutter Roseville Hospital
Master Plan
Roseville, California









